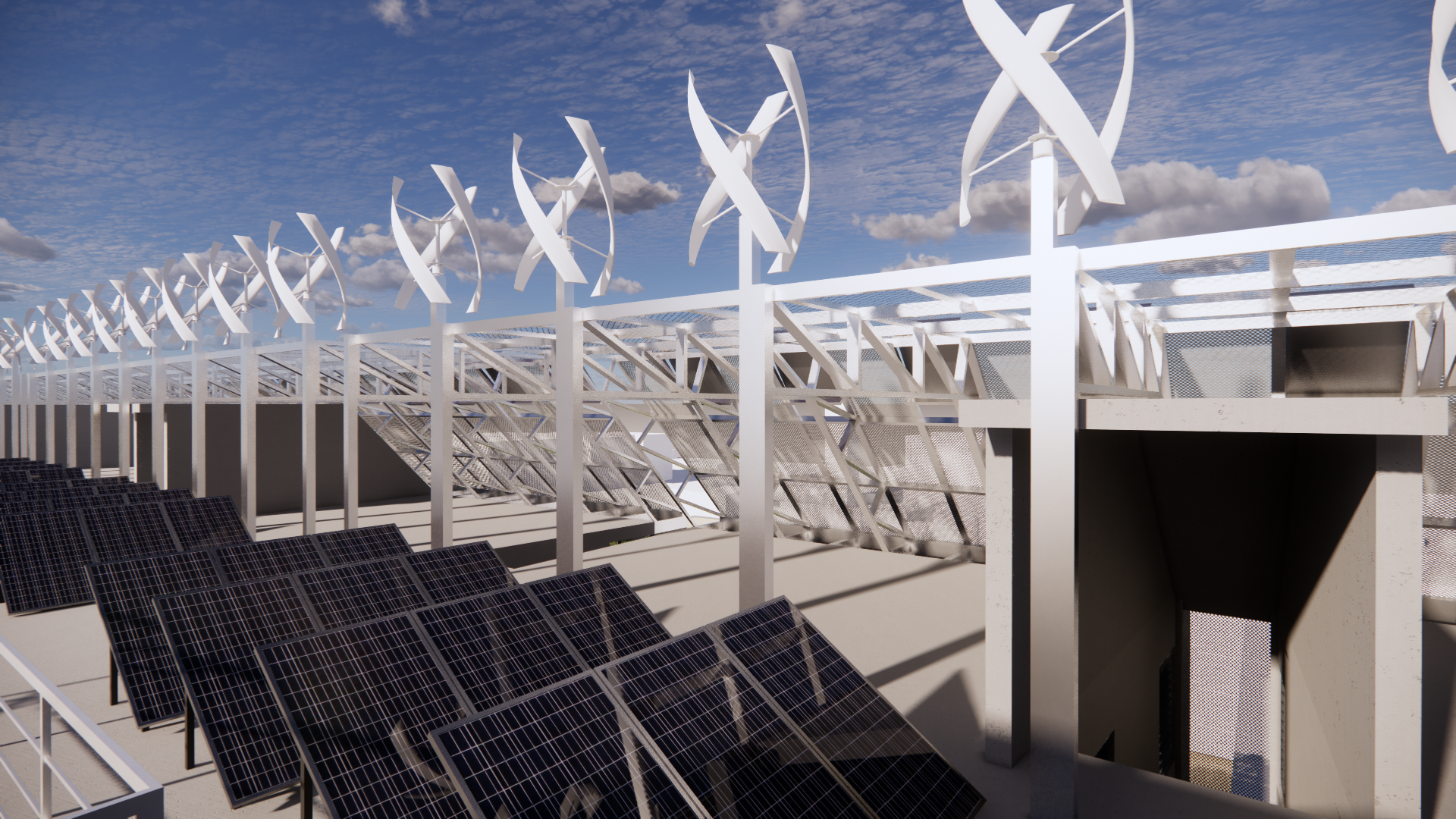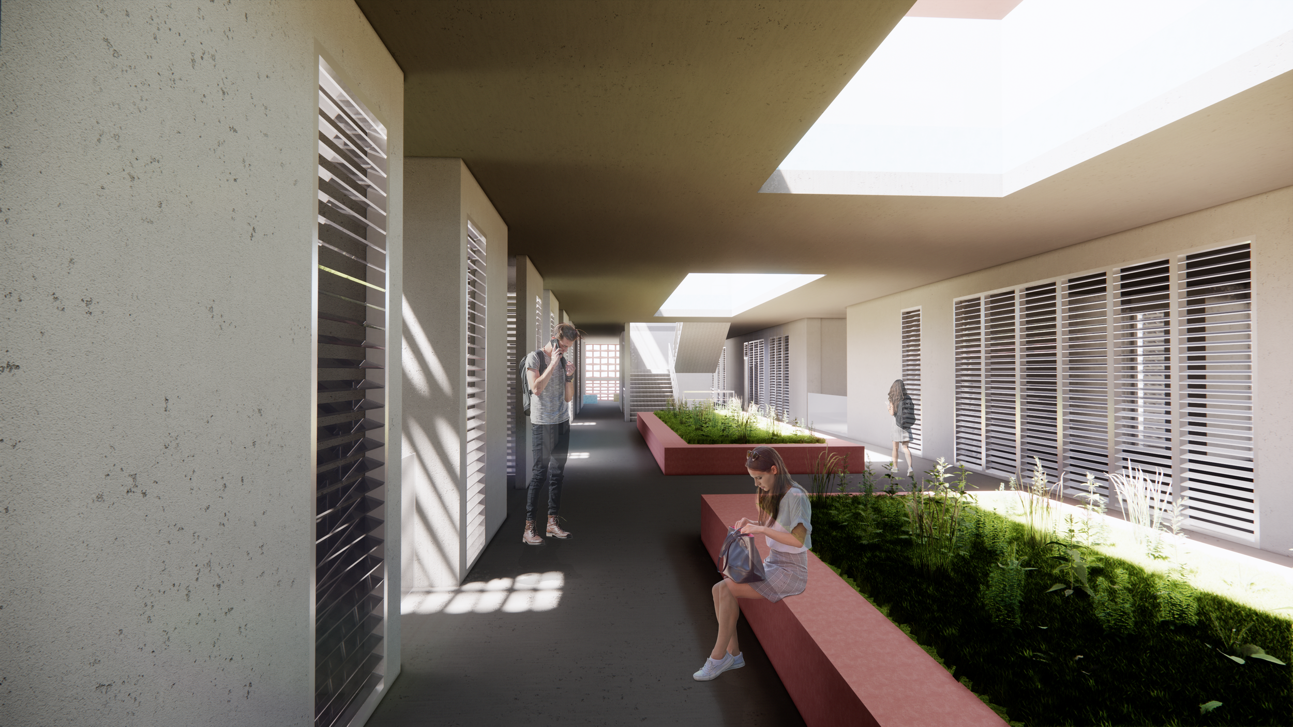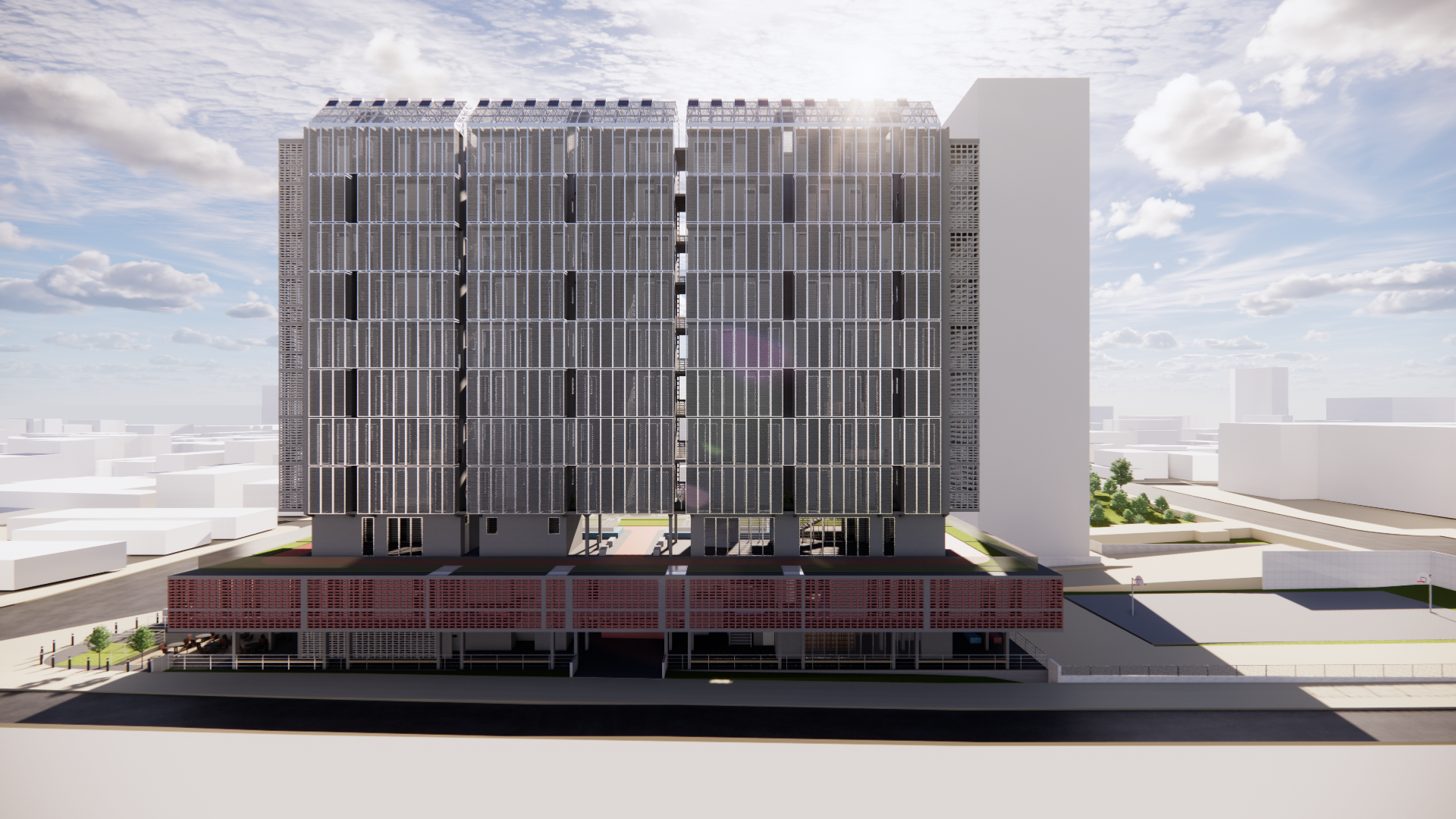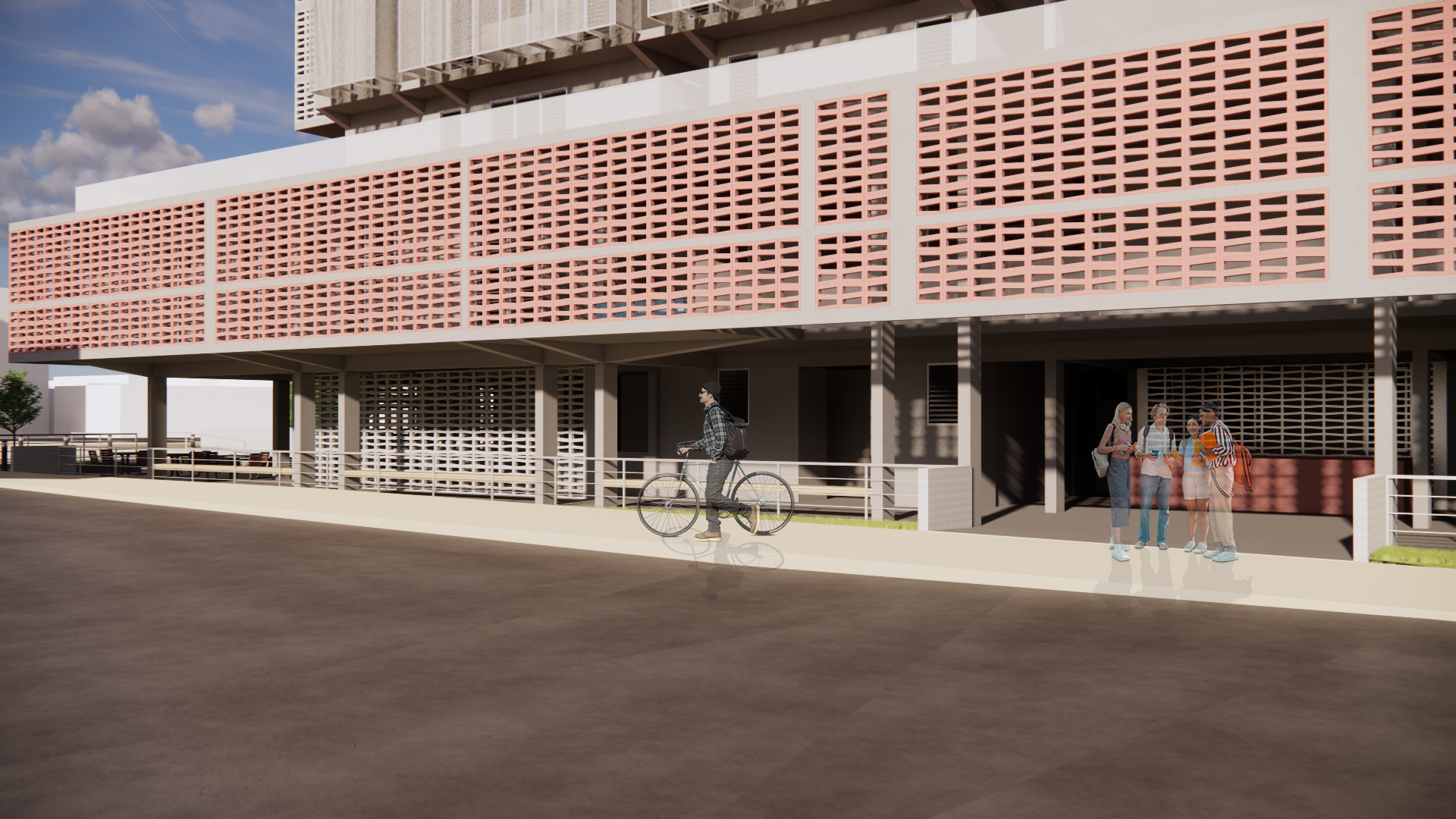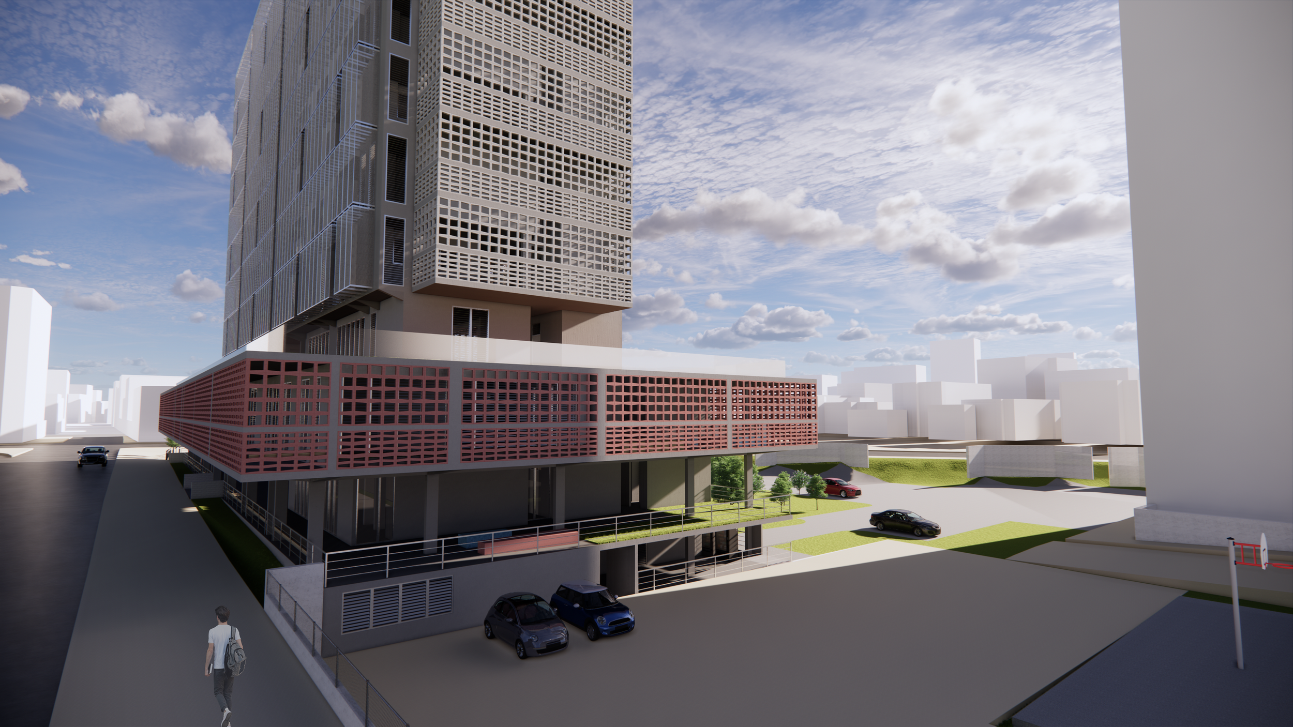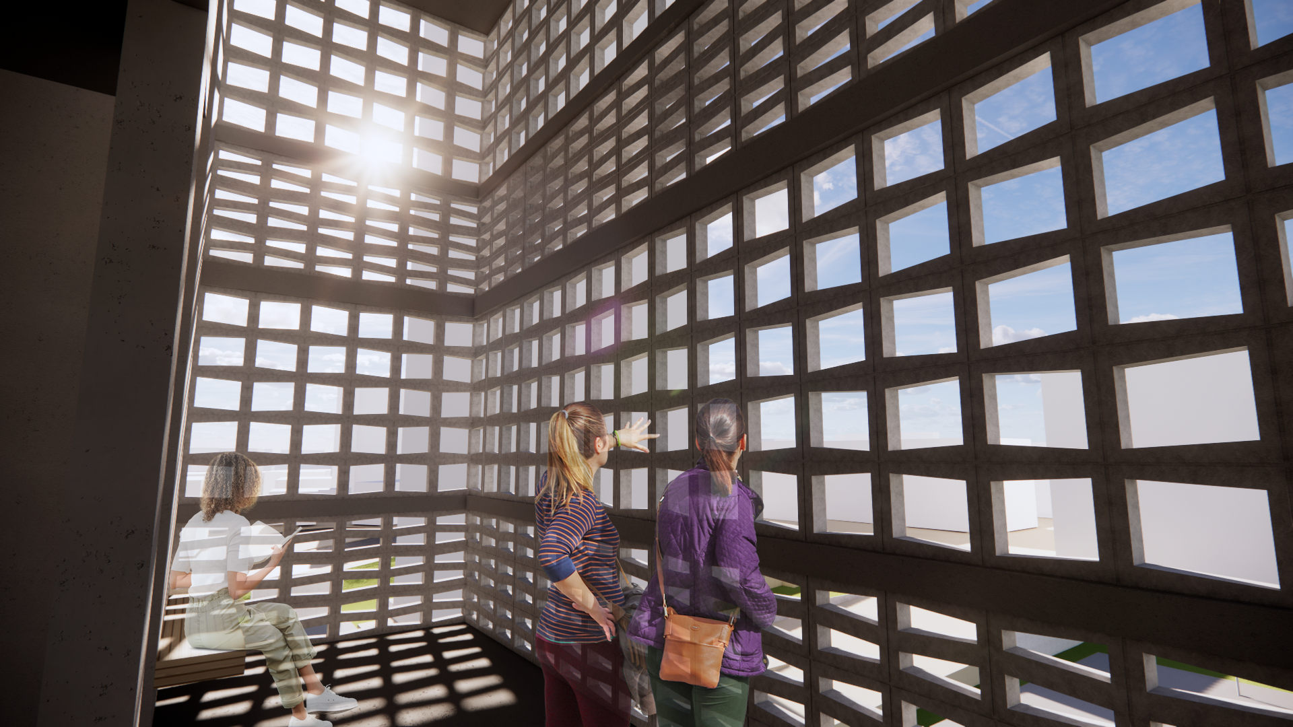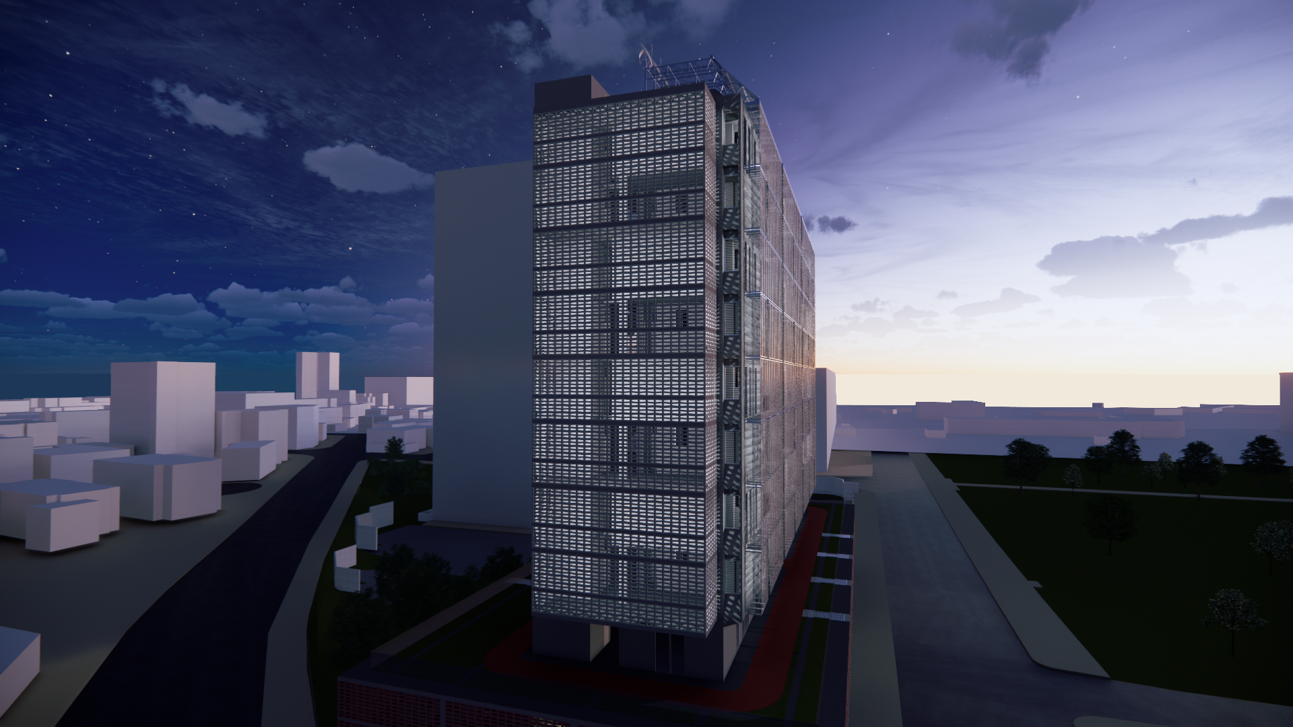Residencia Buenos Aires /2022
My Master’s in Architecture thesis was focused on passive cooling systems. The translated title of the thesis is: “Buenos Aires: Passive cooling methods in contemporary tropical domestic architecture and their possible applications in Puerto Rico” (Buenos Aires for its literal translation pleasant winds, not the city). For this thesis, I reviewed some of the literature on different passive cooling methods and analyzed built examples of contemporary tropical residential architecture, including the use of wind tunnel simulations. The project that resulted from this study was the Residencia Buenos Aires, a student residency for the University of Puerto Rico in Río Piedras. The project used most of the passive cooling methods studied (air wells, brise-soleil, green roofs, tall windows, etc.). This helps to reduce the project's dependency on mechanical cooling systems, which then reduces its impact on the environment. Passive cooling methods also allow the project to better take advantage of the breezy tropical climate, all the while helping to ease the university's lack of student housing.

View of the Southern façade of the project from the urban center of Río Piedras.
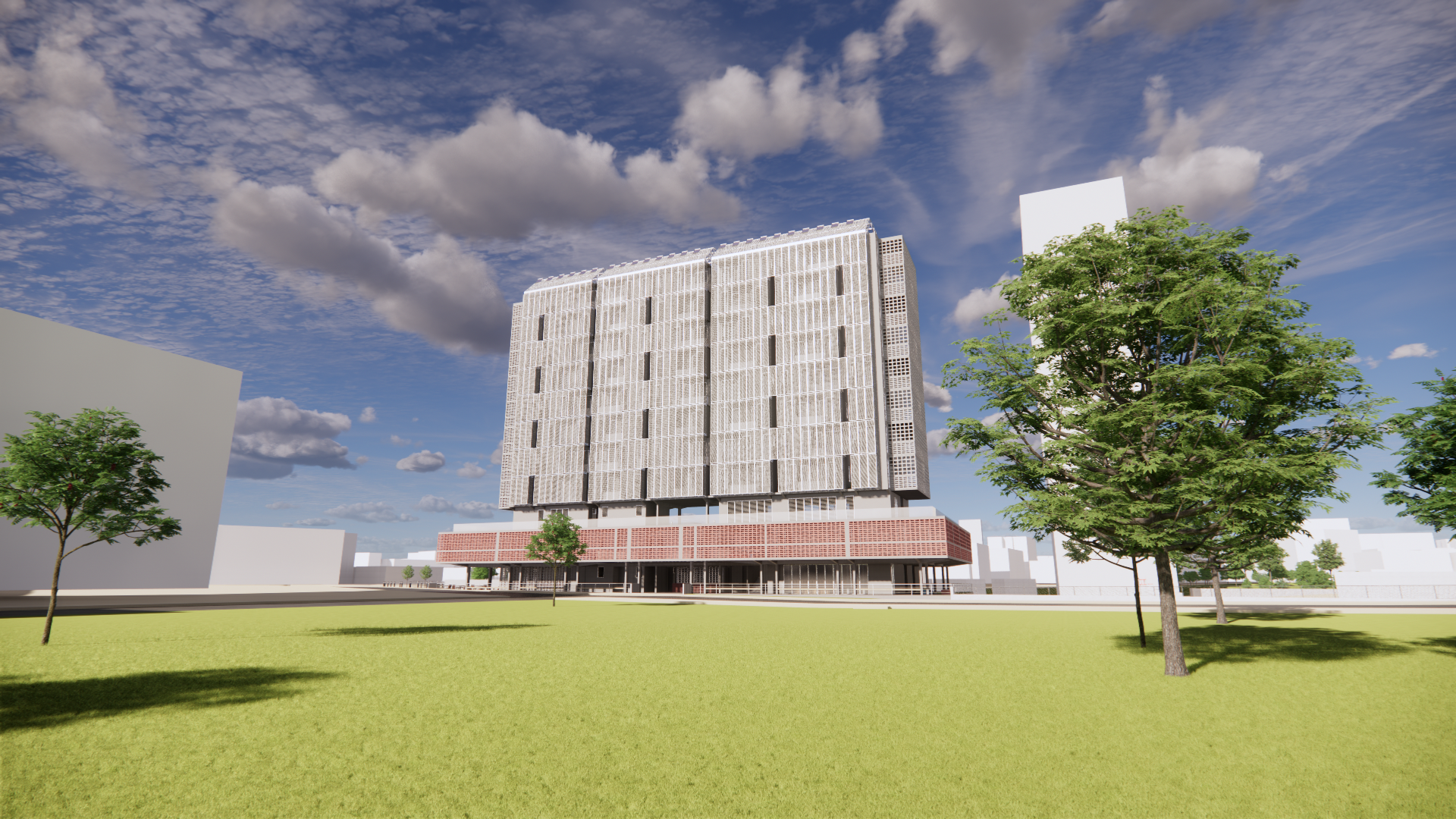
View of the Eastern façade from the campus.

Illustration of the benefits of tall windows.

Illustration of ideal window placement for better cross-ventilation.

Illustration of how the type of window influences how much breeze enters a room.
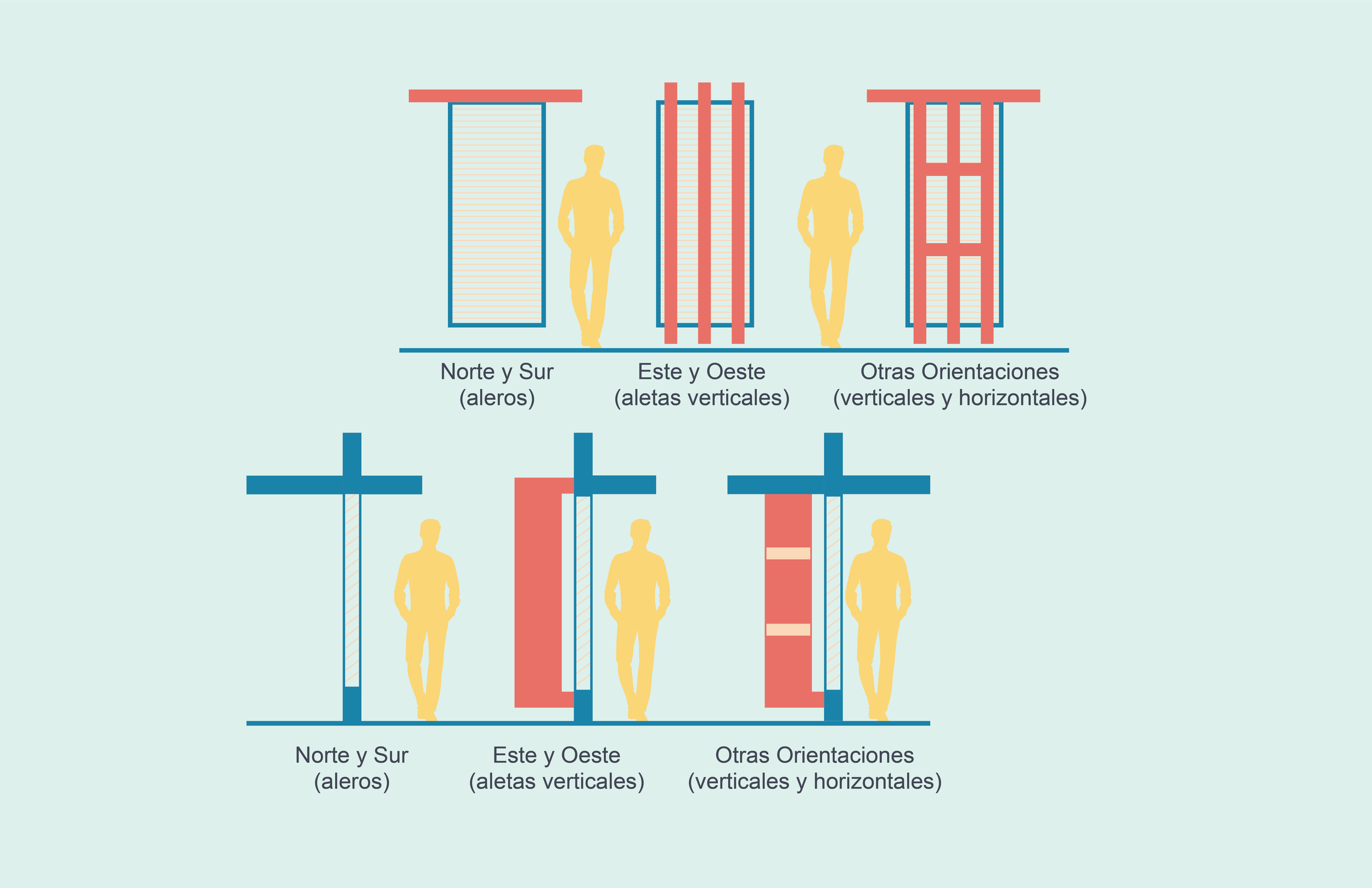
Different configurations of shading elements.
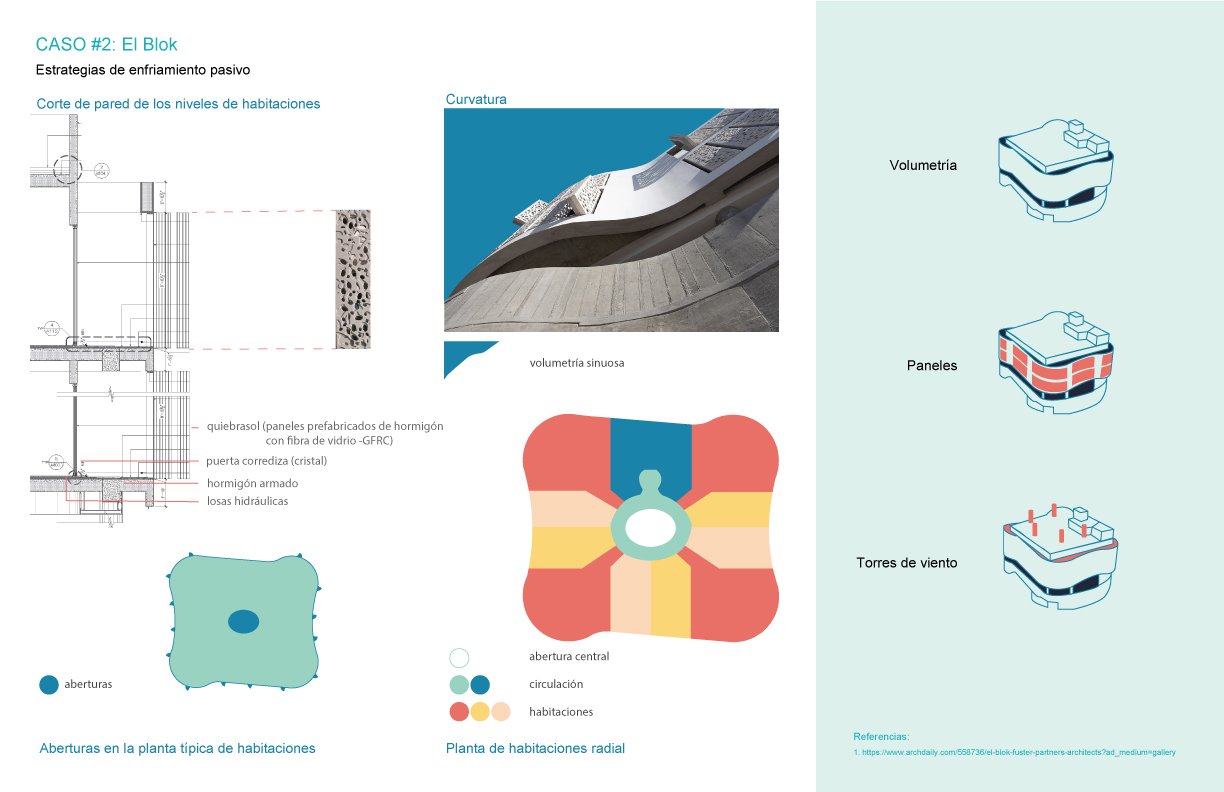
An example of the analyses I did on some built examples contemporary tropical residential architecture.

Wind tunnel simulations
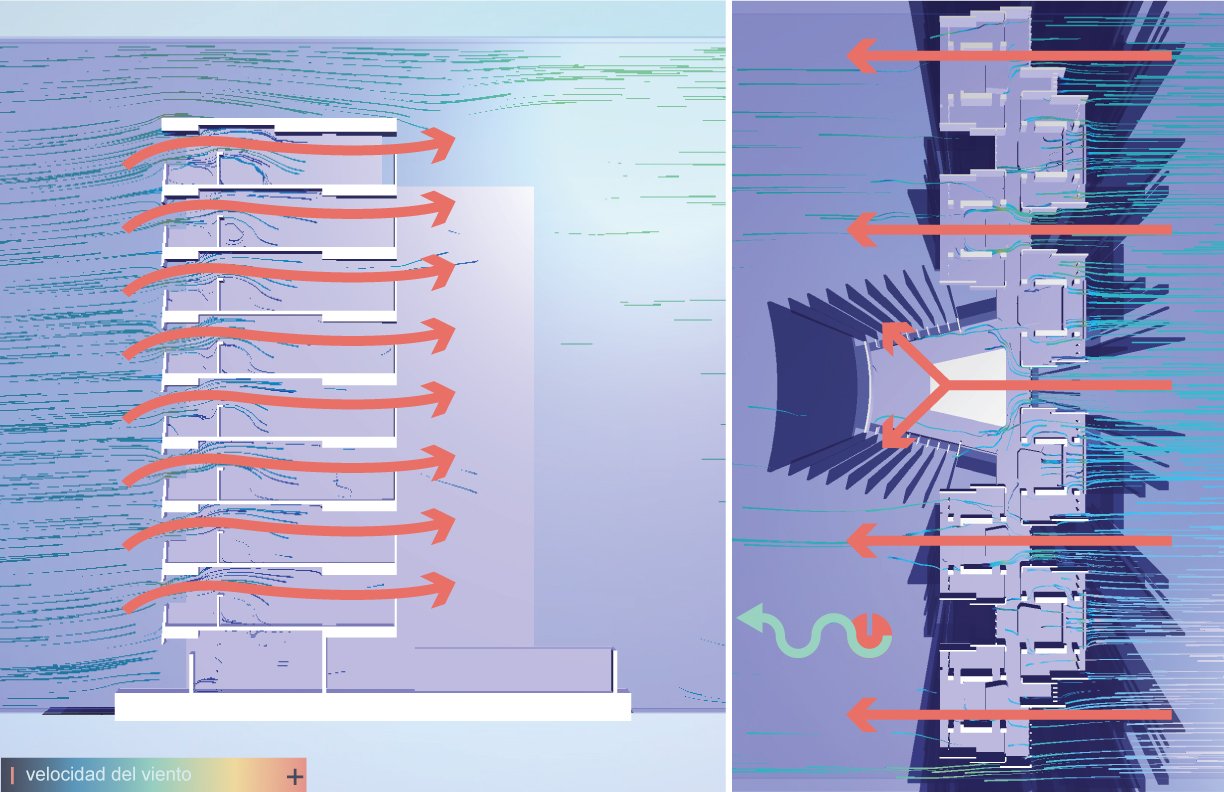
Wind tunnel simulations

Wind tunnel simulations

Types of brise-soleil used on architecture precendents studied.
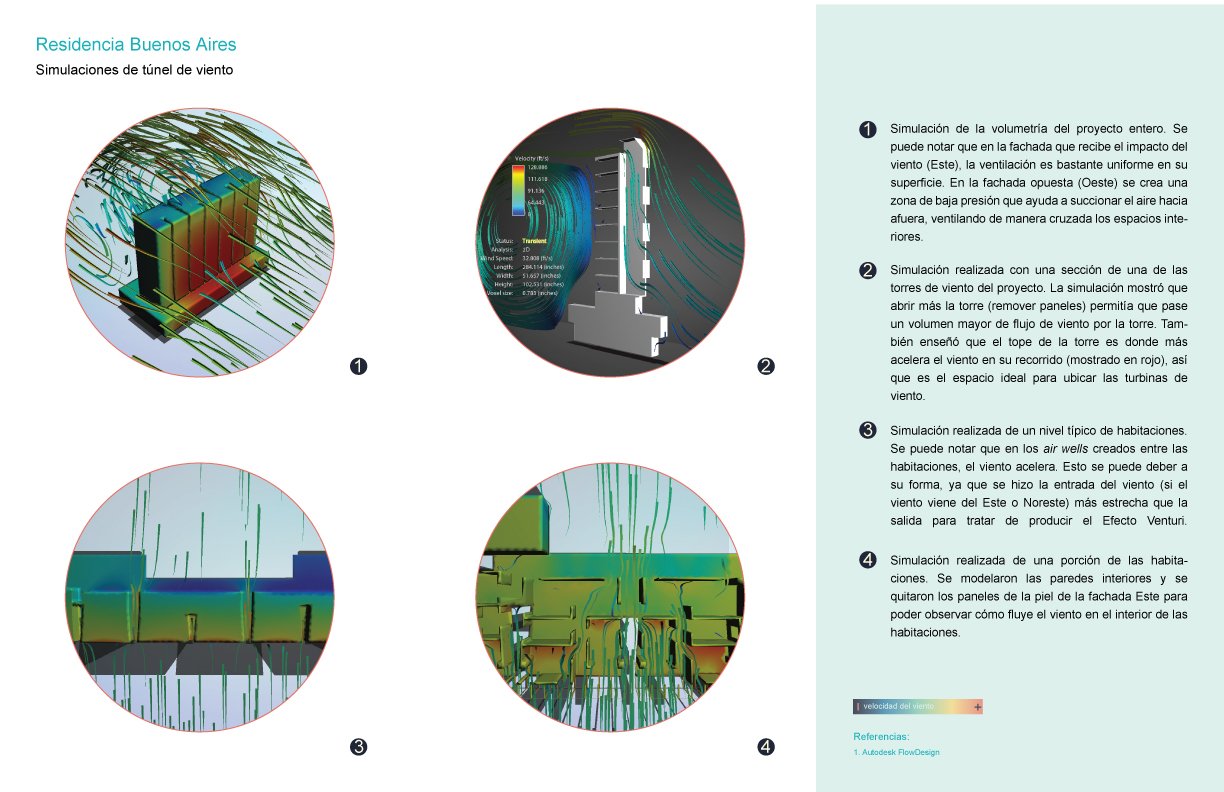
Examples of wind tunnel simulations that were done to help shape the geometry of the project.
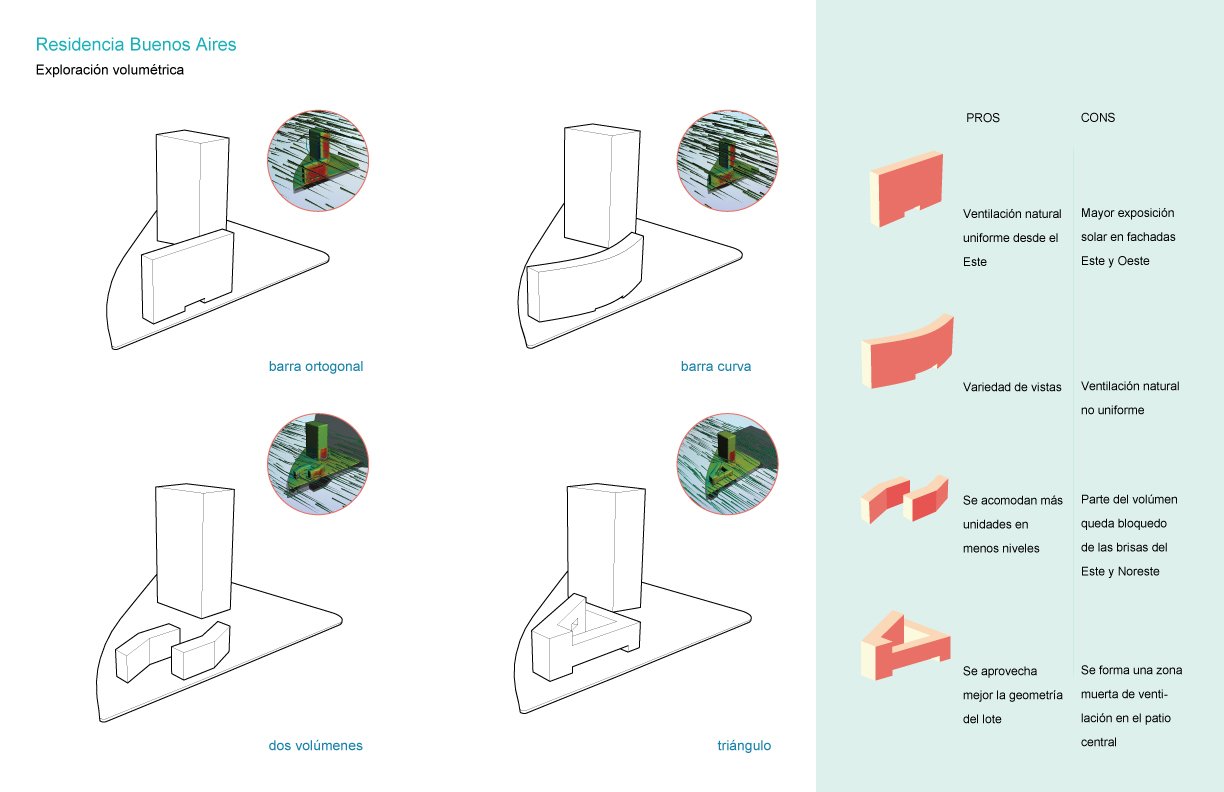
Initial volumetric explorations.
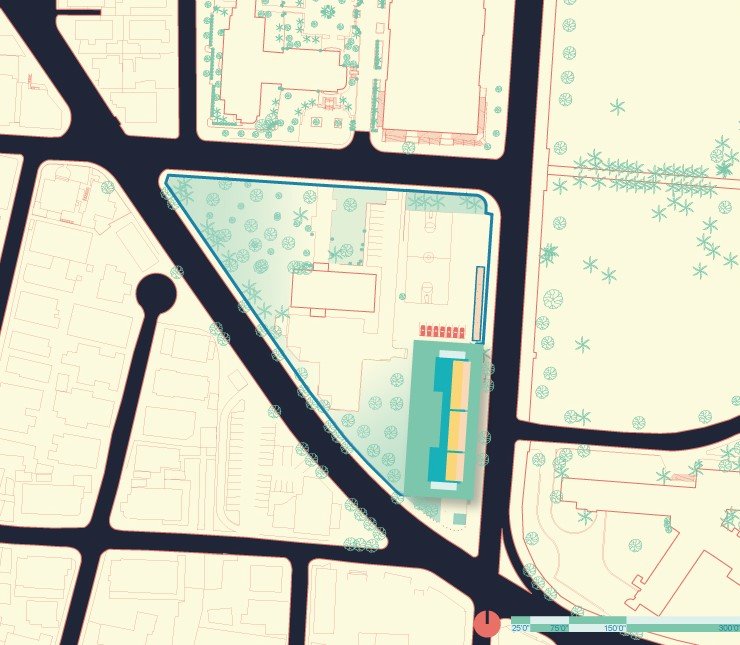
Site plan. The proposed site is on a lot owned by the university, which sits directly across from the campus. It is on a spot where a student residence was planned to be constructed last century, but was never built.

Ground level

Basement level
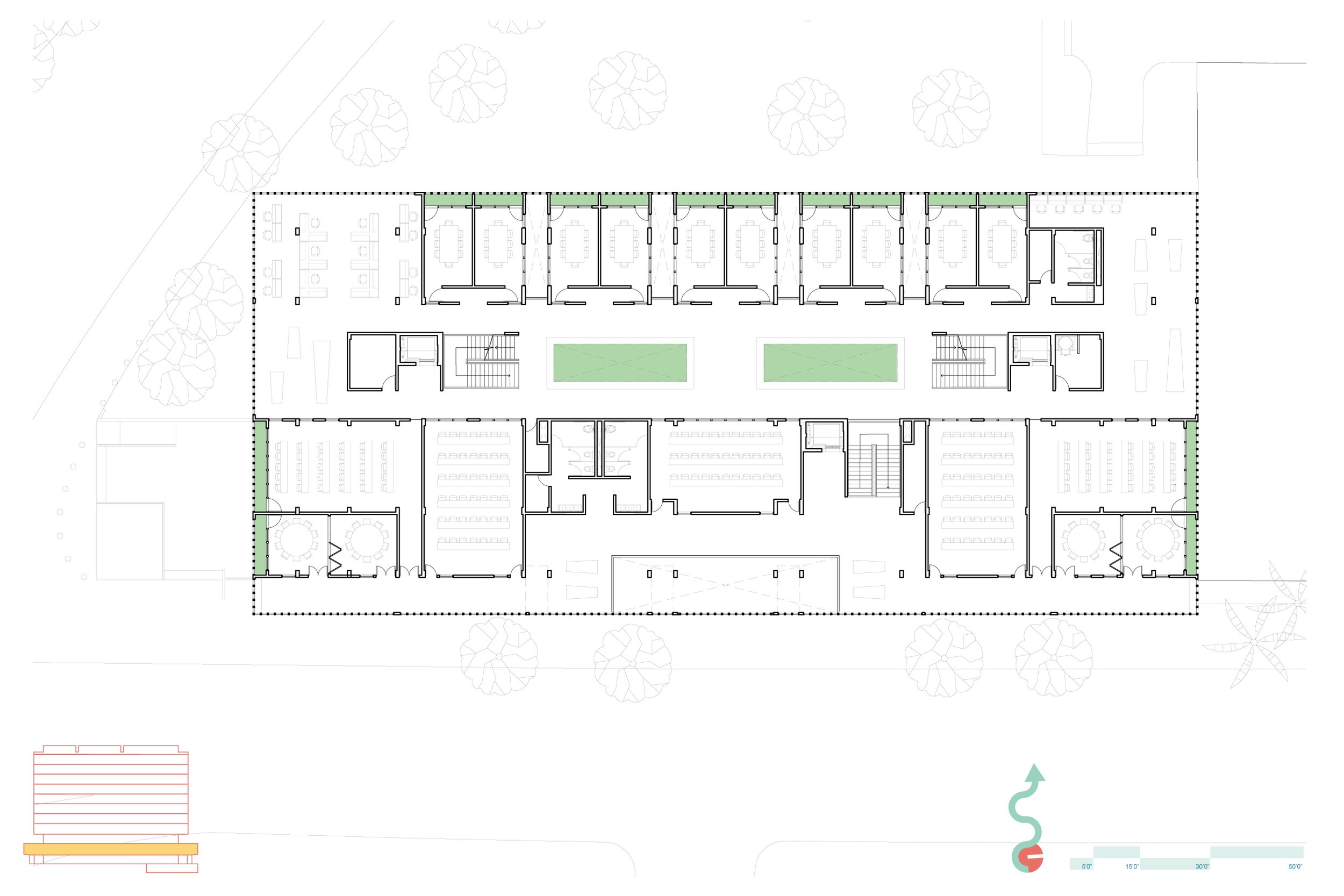
First level
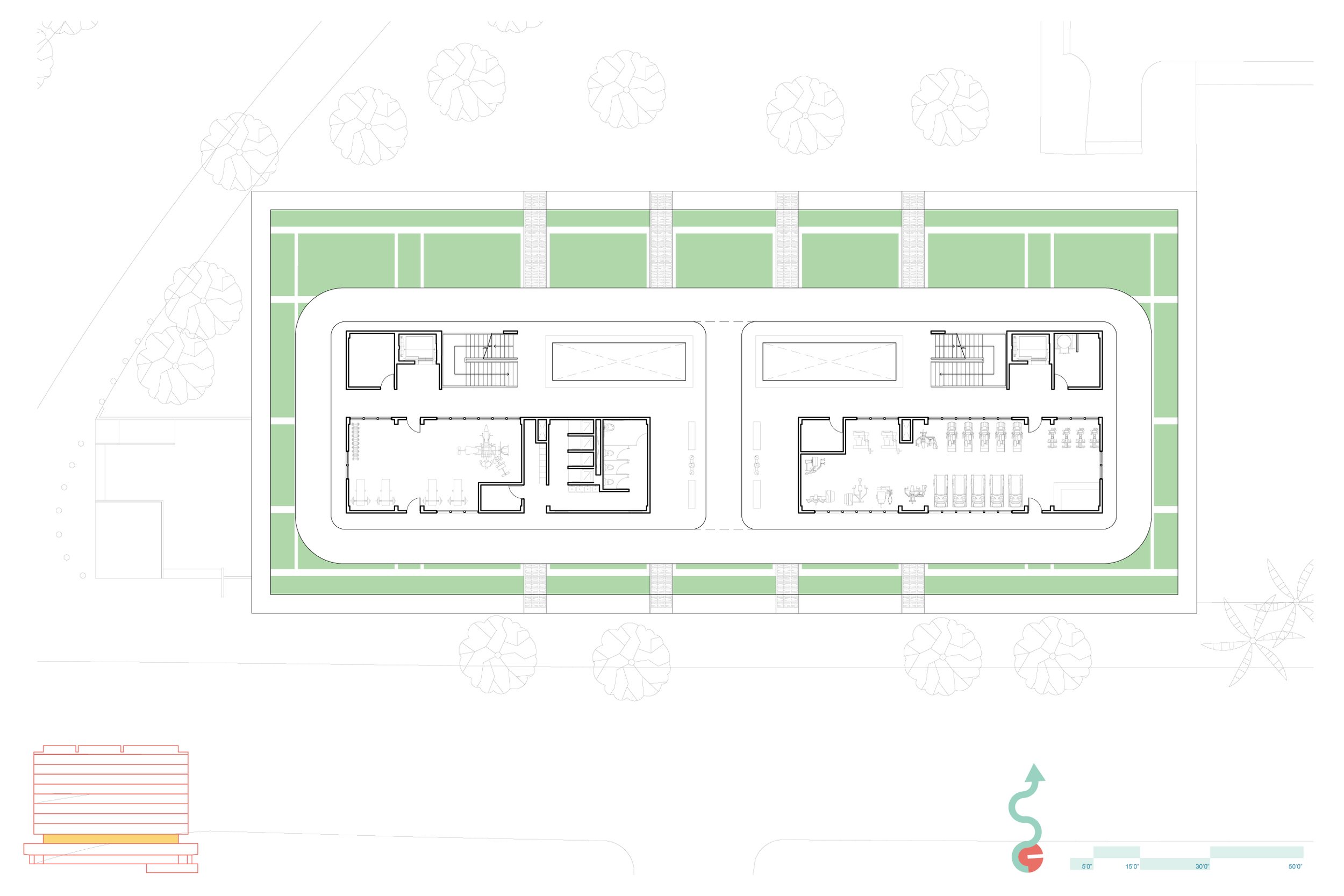
Second level

Typical housing units levels

Illustration of the use of air wells between the housing units to better ventilate naturally.

Roof plan and top view

North and South elevations

West elevation

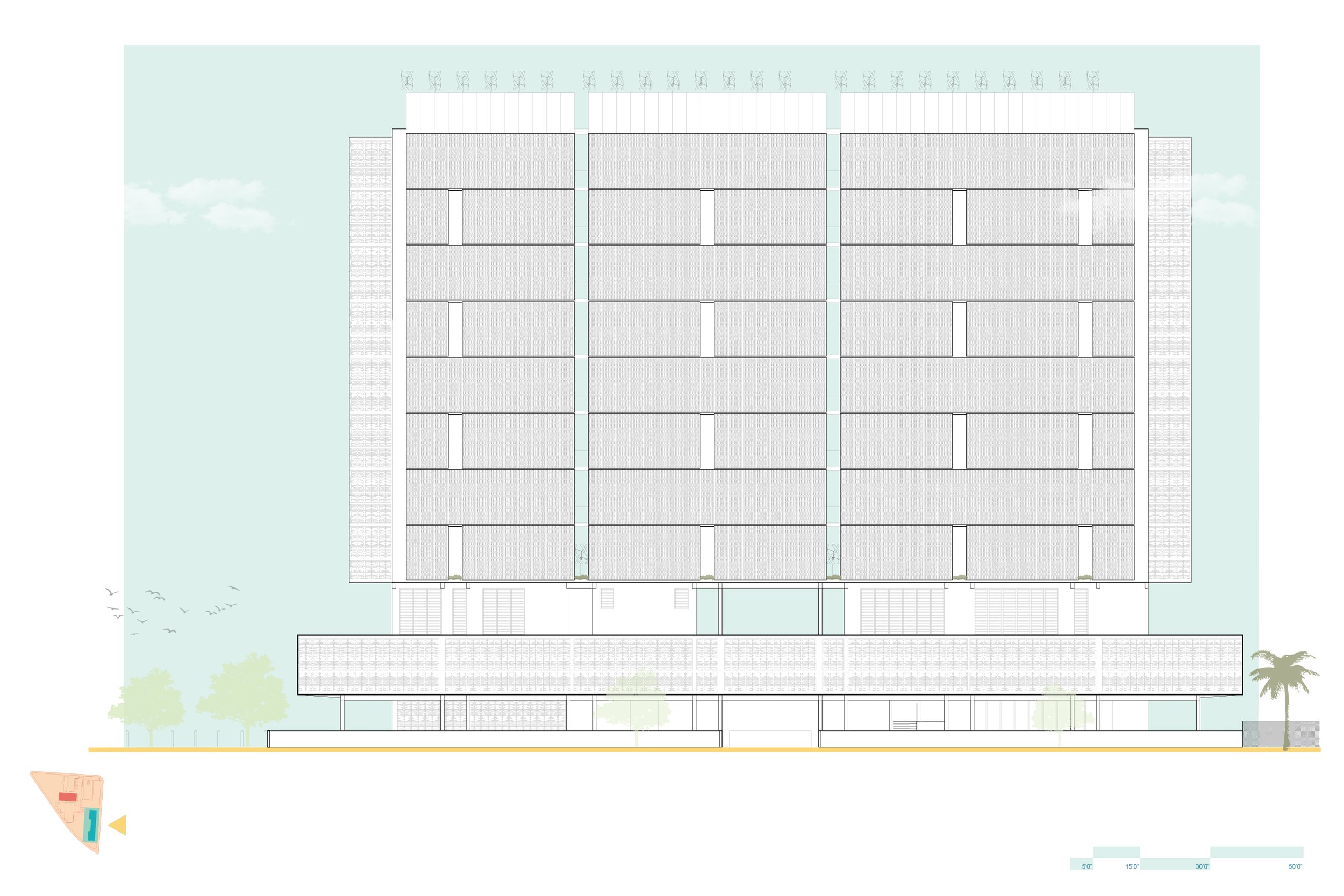
East elevation

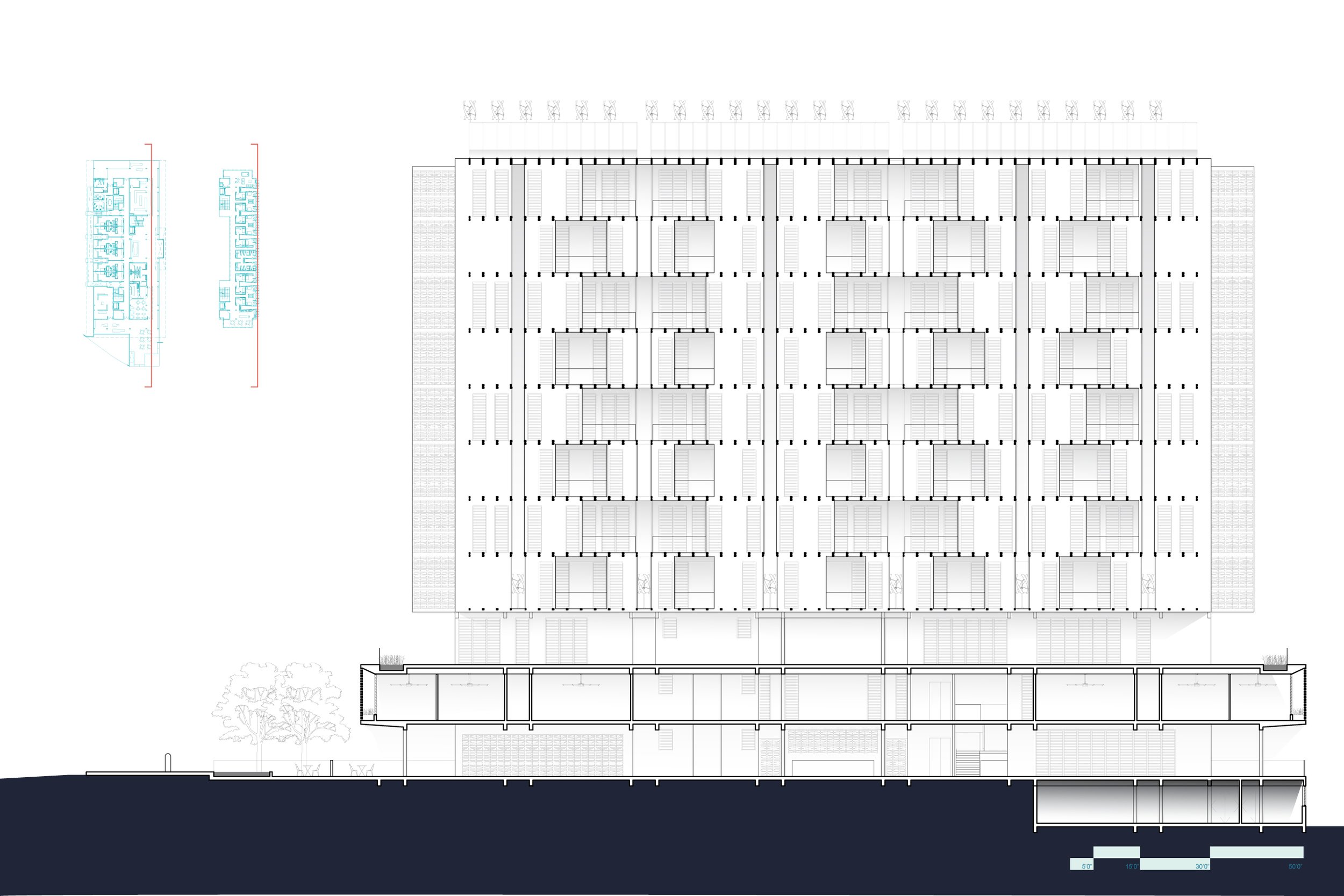

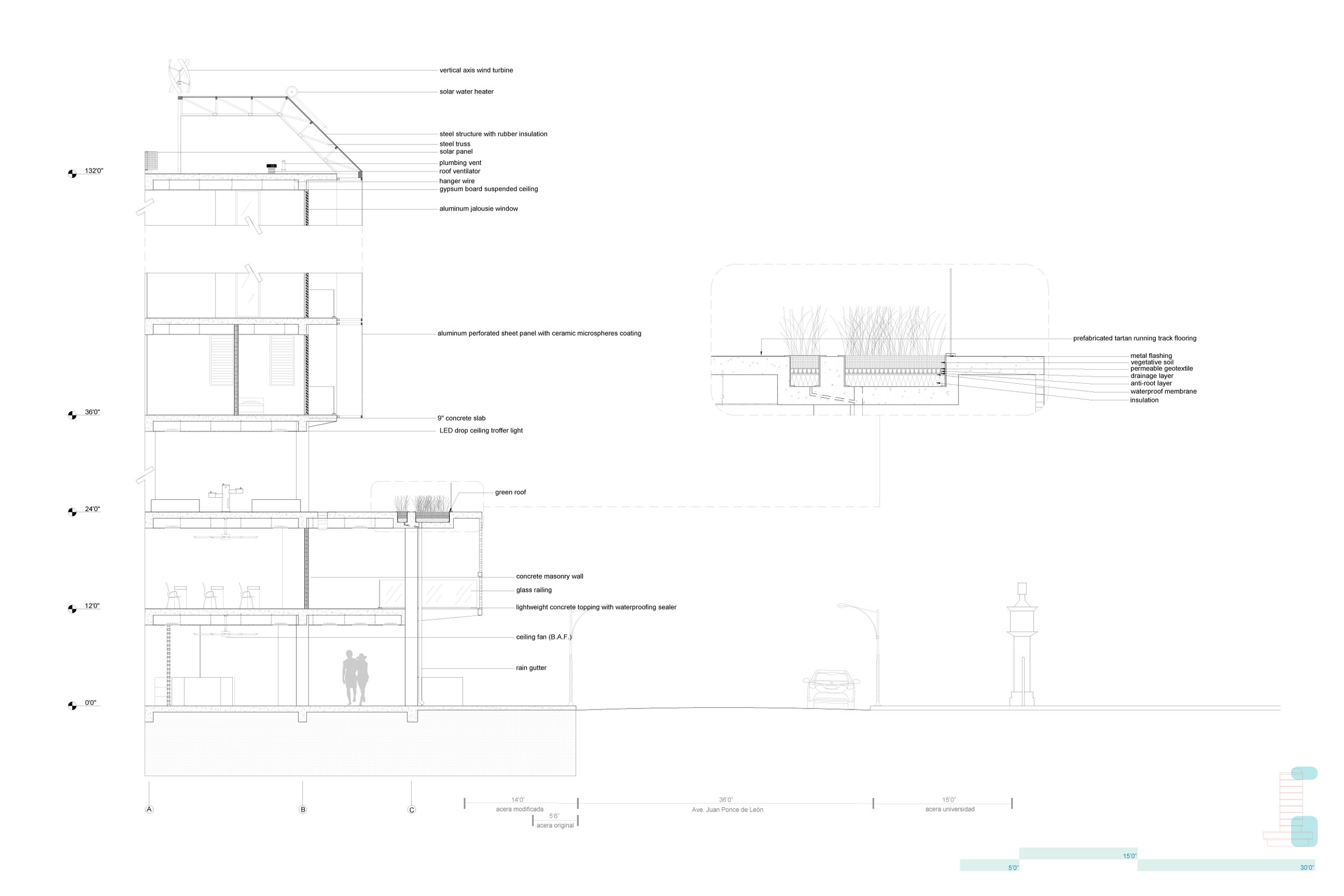
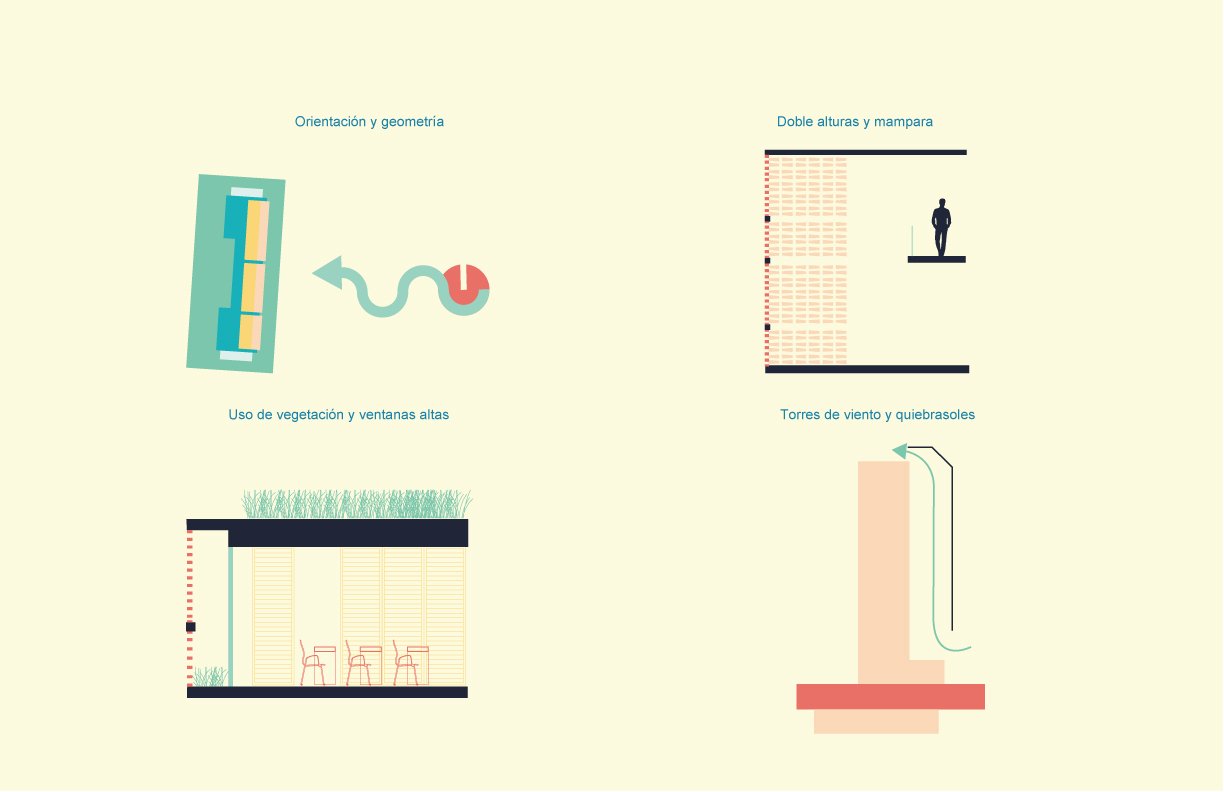
Illustrations of some of the passive cooling methods used.

